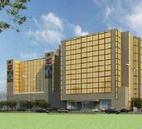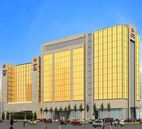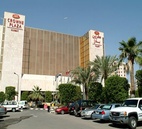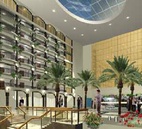All Rights Reserved - Alamiahco.net - 2025
Extension of the Crowne Plaza Hotel - Kuwait
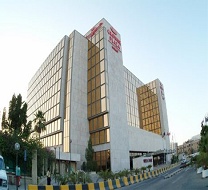
Project Title: Construction, completion and maintenance of The Crowne Plaza Hotel Extension Project in Farwaniya, Kuwait.
Client: Ard-Al-Baraka
Consultant: Osama Bukhamseen Design (OBD)
Main Contractor: BIG Contractors
Subcontractor: Alamiah Building Co. KSCC
Subcontract Scope: Precast works
Subcontract Value: KD 23,600.300
Completion Year : 2008
Alamiah was awarded the subcontract for design, produce, supply and installation of precast prestressed DT slabs for The Crowne Plaza Hotel Extension Project in Farwaniya, Kuwait.
Project Brief
The project involves the extension on the north side of the existing Crowne Plaza Hotel in Farwaniya, Kuwait. The new extension is designed to blend with the existing building, by using the same external finishes for the extension. The proposed extension consists of a 1900m2 banquet hall on the ground floor with an additional pre-function area of 500m2. The pre-function hall has a separate grand entrance, and is also connected with the existing hotel lobby on the east site of the hotel front desk. The focal point of the extension is a large atrium on the second floor, which is surrounded by existing and proposed guest rooms at higher levels overlooking the extensive landscaped atrium. The second floor is dedicated for meeting rooms and a theater, all of which open towards the atrium. The atrium is also to be utilized for large public gatherings, and also as a breakup area for the meetings.
The proposed extension has three basements which are to be utilized for 270 car parks and miscellaneous building services areas. The north end of the proposed extension has three levels of commercial area (retail shops) at basement-1, ground and mezzanine floor levels. Part of the new extension will also be adjoined to the Staybridge Hotel and other long-stay apartments.


